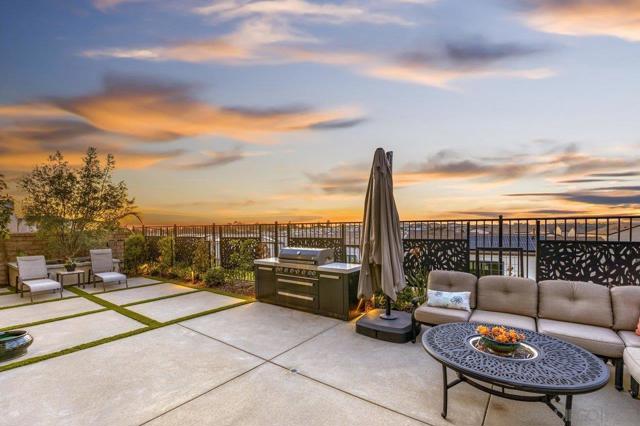Description
Perched atop an elevated lot in Pacific Highlands Ranch, 5418 Sparkling Shores is the epitome of luxury living. This Terraza Plan 3 home features designer upgrades and enhancements throughout, such as owned solar, custom lighting and flooring, built-ins, and gorgeous low maintenance landscaping with a Swim Spa. The expansive kitchen is a chef and entertainer’s delight with stainless steel Bosch and Sub-Zero appliances, double ovens, beautiful quartz countertops and island that opens directly into the dining area and great room. Enjoy a cozy night in with the gas fireplace and built in surround sound, or slide the doors open for seamless outdoor entertaining with a courtyard fountain and covered dining . Each of the spacious four bedrooms features an ensuite bath, and the first level suite even has a separate entrance, kitchenette, and living space for possible generational living or rental potential. Amenities are just a walk away with access to two clubhouses, each offering a junior Olympic-sized pool, billiards, and fitness center. You will enjoy easy access to top-rated schools, fantastic dining, shopping and nearby freeway connections, with a short drive to the beautiful beaches of Del Mar. All bedrooms are ensuite, formal dining room is multi purpose and currently being used as a library. Swim spa conveys, solar (owned) and energy efficency provides for lower utility bills. Three heat and A/C units, window treatments are remote two are battery operated. BBQ on deck does not convey, custom energy efficient light fixture in entry does convey. Primary bedroom suite has pano views, custom decking and privacy screens, four way lights and USB plugs, spacious custom walk in closet and light blocking shades. Upgraded interior and exterior lights, loft area upstairs was a builder 5th bedroom option, surround sound, some bedrooms have been customized with California closets, dining room cabinets with lighted shelves, garage is epoxy with custom cabinets and Tesla charger.
Map Location
Listing provided courtesy of Kristi Rowell-Smith of Keller Williams Realty. Last updated 2024-05-02 08:22:28.000000. Listing information © 2023 CRMLS.












































